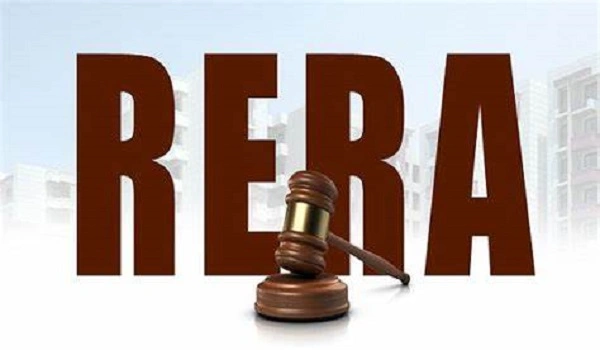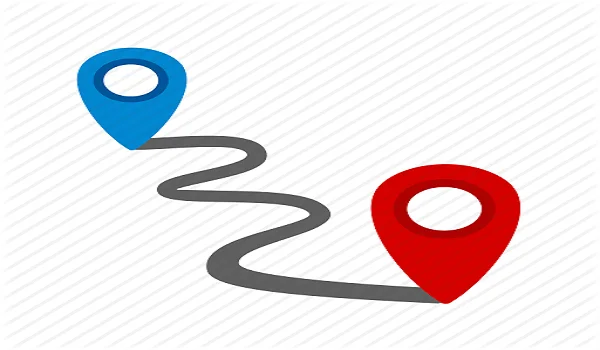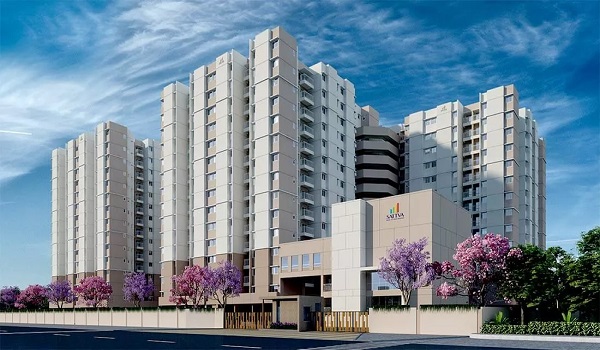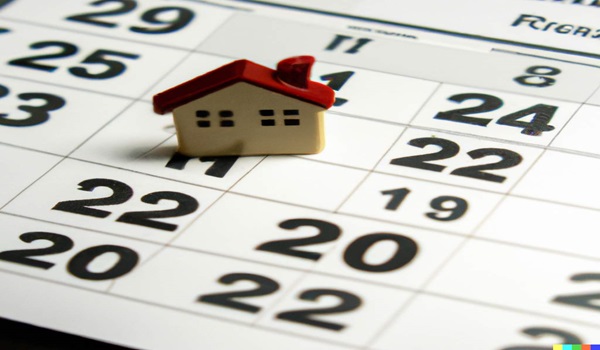Sattva Forest Ridge 1 BHK Apartment Floor Plan

Sattva Forest Ridge 1 BHK Floor Plan usually consists of a single bedroom, a bathroom, a living area, and a kitchen. The 1 BHK apartments at this project come in various sizes and the prices of each apartment vary with the carpet area. The apartments’ total carpet area can range between 640 Sq. Ft. to 680 Sq. Ft. Every 1 BHK floor plan in the project will have distinct architectural features. The placement of the windows, doors, and storage spaces will make all the difference. The floor plans of these 1 BHK apartments are already approved by RERA and other government agencies.
A floor plan is a detailed drawing that demonstrates the layout of a room or building from above. It often includes walls, doors, stairs, and appliances. The detailed sketch of 1 BHK apartment at Sattva Forest Ridge will show the buyers that these flats are ideal for small families. This flat is also good for bachelors or newly married couples. As it has a small and compact space,
All 1 BHK units at Sattva Forest Ridge are Vaastu-certified; every flat will have its latest design. Each one is designed to get ample natural light and have good air ventilation. A; flats will have a big balcony with sit-out areas with a stunning view of urban Bangalore.
Features of Sattva Forest Ridge 1 BHK Floor Plan

A spacious dining area with open windows and plug points. There will also be a space for TV and telephone points.

The bathrooms are equipped with modern fixtures, geysers, exhaust fans etc.

Although compact, the kitchen area is also strategically designed to have ample storage and big workspace.

The single bedroom is the biggest room of the apartment, having the most amount of storage and lounge area.
If you are a new home buyer, we recommend you take a good look at the below-mentioned elements in the floor plan:
- Room size
- Wall placement
- Door and window placement.
- Stair placement
- Layout of the rooms
- Flow between spaces
- Fixed appliances
- Plumbing and electrical fixtures, etc.
These points will help you understand the Sattva Forest Ridge 1 BHK Floor Plan better. It will make sure that the new home-buyers are not just looking at the blueprint but also understanding it. The aim is to help them visualize their new home by giving them 100% transparency.
| Enquiry |








