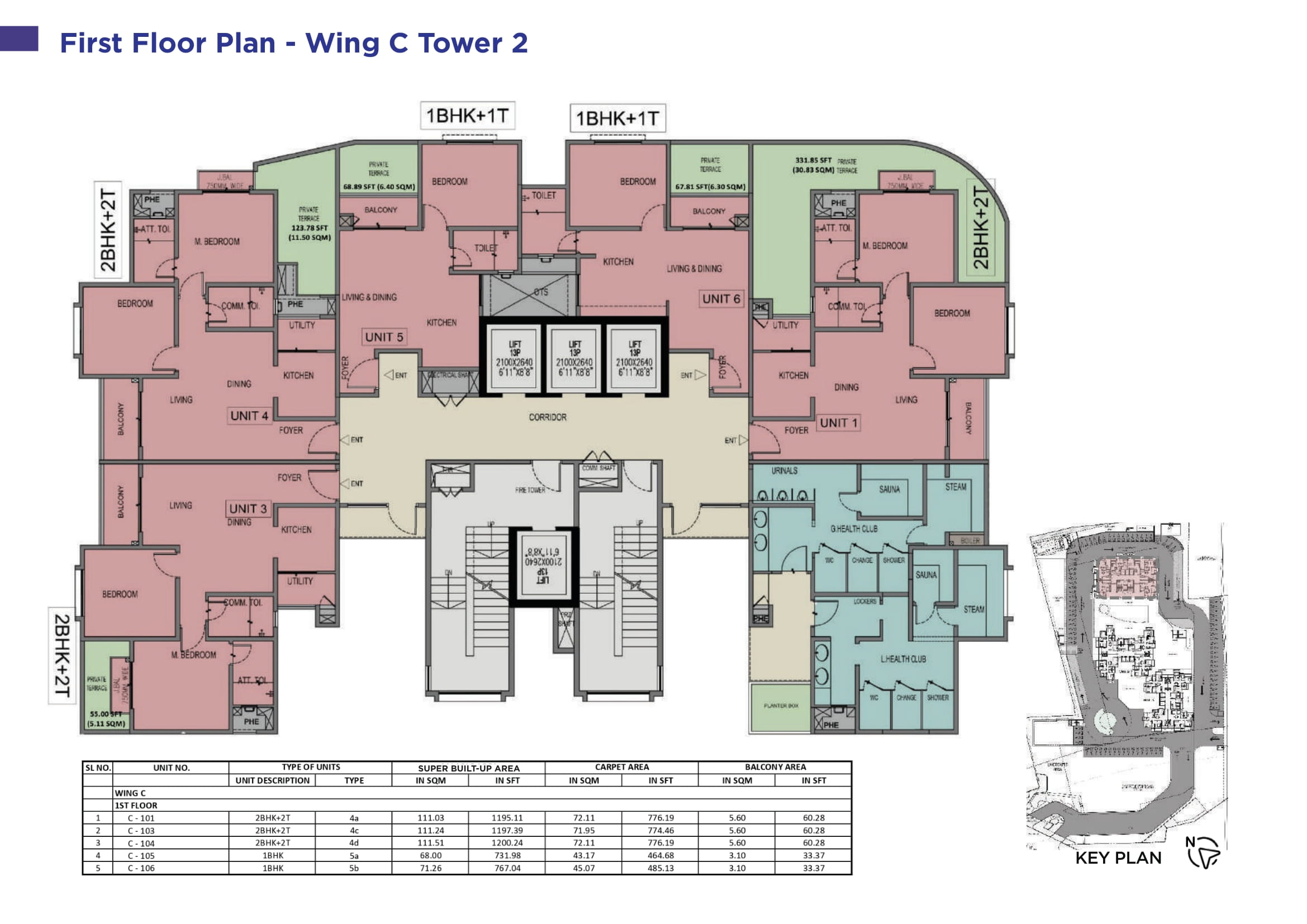Sattva Forest Ridge Floor Plan
About Floor Plan
The Sattva Forest Ridge Floor Plan consists of measurements of 1, 2, and 3 BHK apartments ranging from 732 to 1864 Sq Ft. The project has 400+ units over 4.1 acres. The project offers three types of floor plans in different sizes and areas to suit all buyers' needs. The launch of this property is on 1st January 2025. The possession date will be on 31st December 2029.
- The size of the Apartment units in Sattva Forest Ridge – 732 sq ft to 1864 Sq Ft.
A floor plan shows a bird's eye view scale diagram of a project from above, and it illustrates the property's design. It is a layout that depicts the arrangement of living spaces in it.

- Sattva Forest Ridge 1 BHK Floor Plan
- Sattva Forest Ridge 2 BHK Floor Plan
- Sattva Forest Ridge 3 BHK+2T Floor Plan
- Sattva Forest Ridge 3 BHK+3T Floor Plan
Sattva Forest Ridge offers luxurious floor plans for 1,2, and 3 BHK houses. Buyers can select from a range of housing units of various sizes, and all these houses will appeal to today’s buyers. The project's design tells that each area is best used to provide all buyers with their dream home.
Sattva Forest Ridge 1 BHK Floor Plan shows the blueprint for a 1 BHK unit in the project ranging from 732 & 767 sqft. All the 1 BHK flats are compact, and they are small in size.
- The carpet area of 1 BHK flats - 732 & 767sqft
The floor plan of a 1 BHK apartment will include
- 1 kitchen with a utility,
- 1 balcony,
- 1 bedroom,
- A living room and
- A bathroom.
It is best for young couples and bachelors where only a few people are in a household.
Sattva Forest Ridge 2 BHK floor plan shows the illustration of 2 BHK apartments in the project that range from 1195-1200 sqft. It is suitable for small nuclear families with kids, as it has better space for growing families.
- Carpet area of 2 BHK flats - 1195-1200 sqft
The 2 BHK flats here will have an extra guest bedroom to meet the necessities of growing families. The 2 BHK apartment has:
- A living area,
- 1 or 2 balconies,
- A big master bedroom,
- A small guest bedroom,
- 1 or 2 bathrooms,
- A big kitchen with attached utility.
Sattva Forest Ridge 3 BHK Floor Plan demonstrated the plan for a 3 BHK apartment unit in the project that has a car[et size from 1616-1864 sq ft. The project has 3 BHK apartment units of diverse sizes in all budget ranges to suit the needs of all buyers. The 3 BHK apartment units have 2 floor plan options: one has two bathrooms, and the other comes with 3 bathrooms.
- Carpet area of 3 BHK flats - 1616 sq ft to 1864 sq ft
The floor plan of a three-bedroom flat has
- A kitchen with attached utility,
- 3 bedrooms,
- 2 or 3 bathrooms,
- A small guest bedroom,
- A living area,
- 2 or 3 balconies.
The prices of 3 BHK flats are a bit more competitive than other flats. The 3 BHK flats here are big with extra rooms, and it is suitable for bigger families where many persons are part of a household.
Top experts have designed the floor plan to provide a great living experience in the city. All the units offer thoughtfully designed floor plans to meet the requirements of all buyers. Sattva Forest Ridge floor plan has been meticulously planned to provide a lively living environment for the residents which meets the needs of modern buyers.


