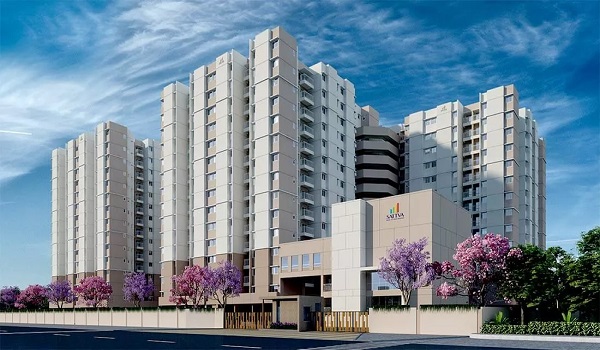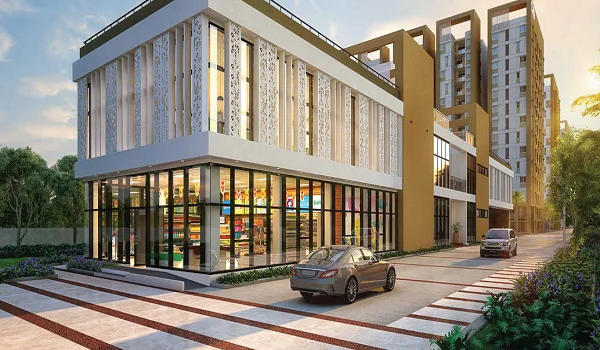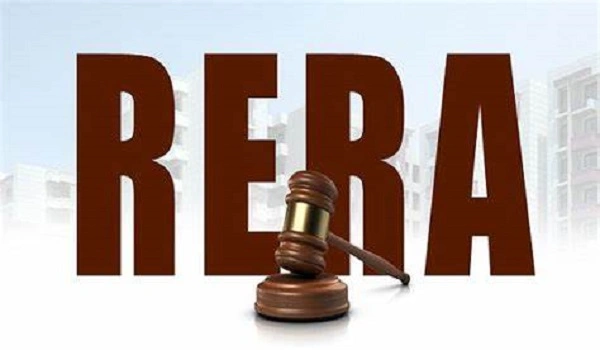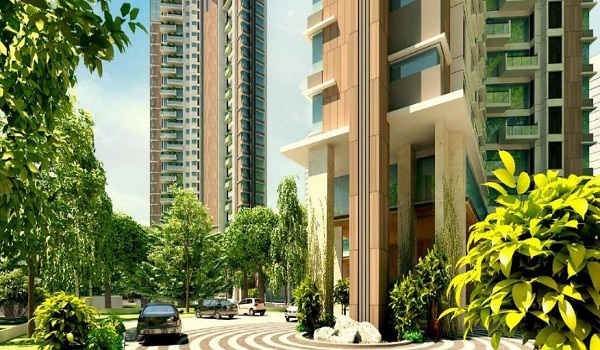Sattva Forest Ridge Video

The video for Sattva Forest Ridge offers a complete visual tour of this stunning project in JP Nagar, Bengaluru. Designed to provide potential buyers with a virtual walkthrough, the video showcases every detail of the project, from its serene surroundings to the well-planned apartments and amenities.
The video begins with an aerial view of the 4-acre property, emphasizing the lush greenery and the prime location of Kanakapura Road. This initial scene highlights the project's modern architecture, featuring two majestic towers with 2B+G+30 floors. The viewer gets a sense of the peaceful environment and excellent connectivity to key parts of Bengaluru.
The next part of the video focuses on the beautifully landscaped gardens and open spaces. With thoughtfully designed pathways, outdoor seating areas, and green zones, it’s clear that Sattva Forest Ridge is built for relaxation and a sustainable lifestyle. A sweeping view of the clubhouse, swimming pool, & other areas captures the premium facilities available within the complex.
The video then shifts to the apartments, offering a glimpse into the 1, 2, 2.5, and 3 BHK floor plans. It provides a walkthrough of different layouts, showing how each home is designed for comfort and efficiency. For example:
- The 1 BHK units are compact and ideal for singles or small families.
- The 2 and 2.5 BHK options combine practicality and elegance.
- The 3 BHK apartments, ranging up to 1,864 sq. ft., offer spacious living for larger families.
Every unit features large windows, allowing natural light to fill the rooms and modern fittings that enhance the style and functionality of the home.
The video dedicates significant time to the wide range of amenities that residents can enjoy. A tour of the clubhouse reveals spaces for indoor games, a well-equipped gym, and a cozy lounge area. The swimming pool is shown in detail, along with a kids' pool and play area for younger residents. For fitness enthusiasts, the video highlights a jogging track and outdoor fitness zones.
The video concludes by reminding viewers of the project timeline. The launch is scheduled for April 2024, and possession will be ready by December 2029. This ensures that buyers have ample time to plan their purchase.
Before signing off, the video shares the project’s RERA number (PR/241224/007315). Contact details for inquiries are provided for those interested in booking their dream home.
| Enquiry |





