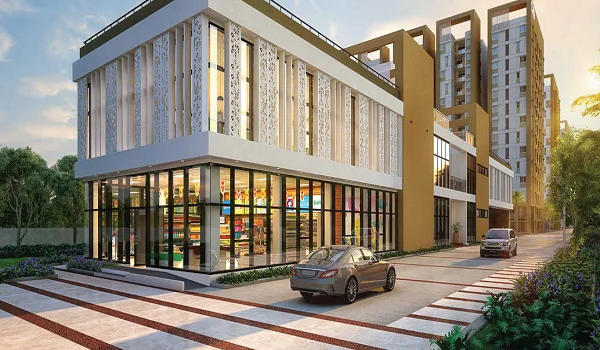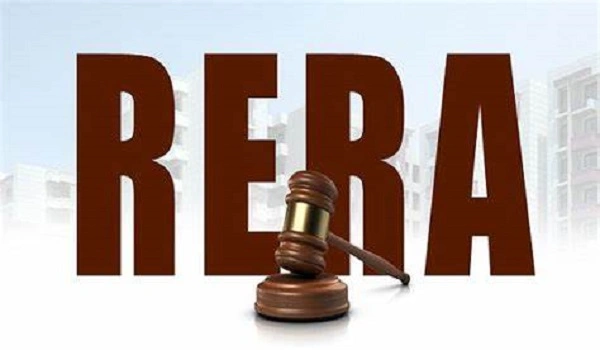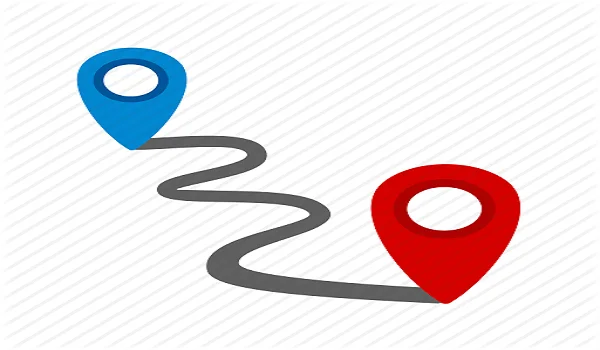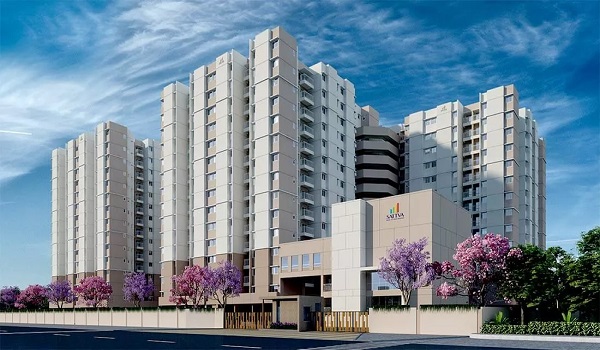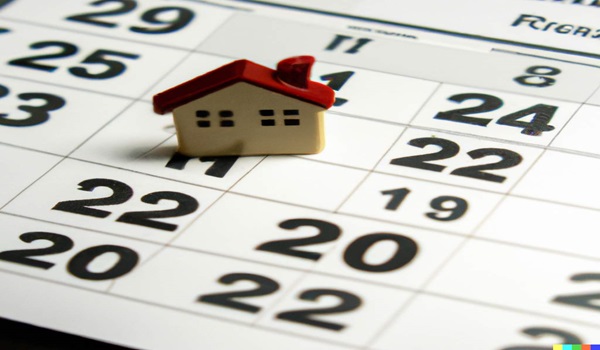Sattva Signet
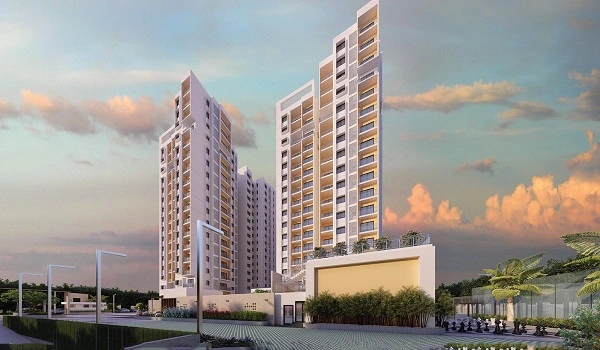
Sattva Signet is a ready-to-move residential apartment project by Sattva Group located at Sarjapur Road, Bangalore. The township hosts 1, 2, and 3 BHK apartments spanning across an area of 2.48 acres of land parcel. The cost of the flats starts from 1.29 cr and is RERA-approved.
| Type | Residential Apartment |
| Project Stage | Prelaunch Apartment |
| Location | Sarjapur Road, Bangalore |
| Builder | Sattva Group |
| Floor Plans | 1, 2 & 3 BHK |
| Price | Rs. 1.29 to 2.01 cr |
| Total Land Area | 2.48 Acres |
| Total Units | 208 Units |
| Size Range | 752 sq. ft to 1743 sq. ft |
| RERA no. | PRM/KA/RERA/1251/446/210111/003772 |
| Launch Date | Not Available |
| Possession Date | On Request |
Sattva Signet Location

Sattva Signet is situated in Kasavanahalli, off Sarjapur Main Road, Bangalore. It is close to It hubs like Electronic City, Whitefield, and Outer Ring Road. DPS, Greenwood High, and Harvest International Schools are nearby from the project. The township has close access to malls like Total Mall and Market Square. It is well connected to roads like Koramangala, HSR layout, and Marathahalli.
Sattva Signet Master Plan

The master plan of the township is spread over an area of 2.48 acres of land parcel. It is a 2-tower building with 17 floors and offers a total of 208 units. It ensures residents enjoy ample sun rays and ventilation with vastu complaint flats. Second-floor apartments come with a terrace, adding a unique touch to the living experience
Sattva Signet Floor Plan



Sattva Signet hosts 1, 2, and 3 BHK lavish and grand apartments. The size of the 1 BHK unit is 752 sq. ft. The 2 BHK flat varies between 1135 sq. ft and 1174 sq. ft. The 3 BHK with 2 T comes in the range of 1442 sq. ft and 1488 sq. ft. The 3 BHK plus 3 T is 1743 sq. ft.
Sattva Signet Price
| Configuration Type | Super Built Up Area Approx* | Price |
|---|---|---|
| 1 BHK | 752 sq. ft. | Rs. 1.29 to 2.01 cr |
| 2 BHK | 1135 sq. ft and 1174 sq. ft. | Rs. 1.29 to 2.01 cr |
| 3 BHK 2T | 1442 sq. ft and 1488 sq. ft | Rs. 1.29 to 2.01 cr |
| 3 BHK 3T | 1743 sq. ft. | Rs. 1.29 to 2.01 cr |
Sattva Signet Amenities

The gated society offers amenities like entry and exit points, security, CCTV, intercom, and reception entrance. It also offers a play area, outdoor gym area, pool deck, cricket practice area, skating, tennis, chess, and basketball playing area. The township also has an organic waste convertor, gas bank, water sump and pumps.
Sattva Signet Gallery






Sattva Signet Reviews

Buyers have appreciated the open space, amenities, and vastu complaint flats of the township. Locals liked the location as it is near to IT hubs, schools, shopping centres, and much more.
The detailed master plan, floor plan, amenities, and location are well described in the pamphlet. The 3-D images of the master plan and floor plan help to make the decision easily for buyers. The booklet provides in-depth insights into what makes the township a unique residential option in the town.
Sattva Group Prelaunch Project Sattva Forest Ridge
| Enquiry |
