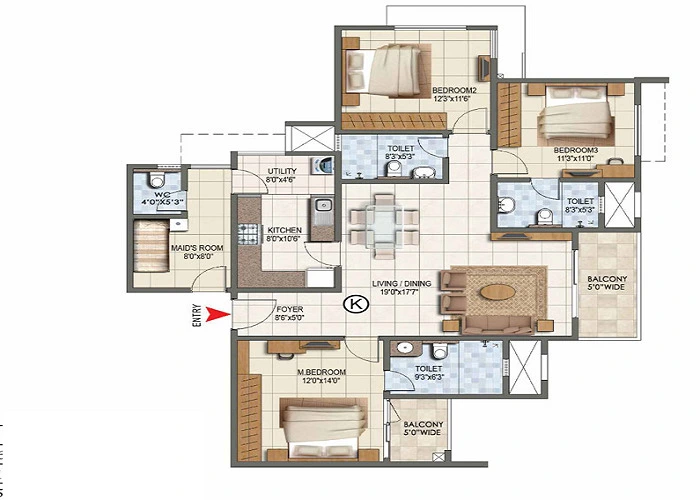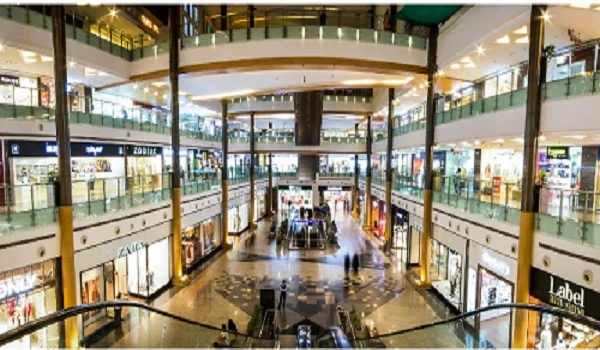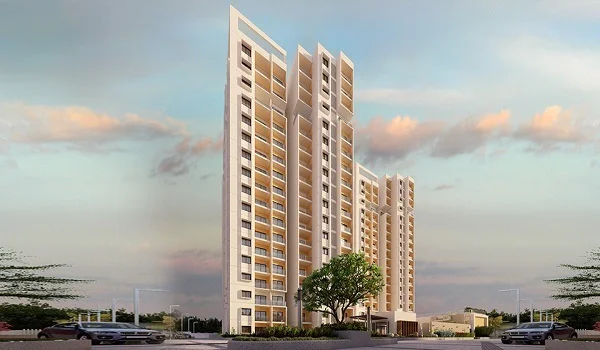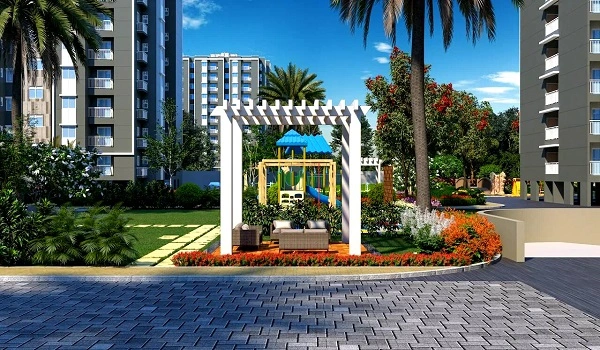Sattva Forest Ridge 2 BHK Apartment Floor Plan

Sattva Forest Ridge 2 BHK Floor Plan is the layout that shows the placements and designs of the rooms, spaces, and other architectural elements. The floor plan od this 2 BHK apartment is carefully designed by top architects to provide 2 bedrooms, a kitchen, 2 dining halls, two bathrooms, and an adjacent utility area while having maximum space. The carpet area of these apartments ranges between 1050 Sq. Ft. to 1100 Sq. Ft is perfect for small families, newlyweds, and even as a shared flat for IT professionals.
Every 2 BHK apartment will have distinct architectural features. Each one is uniquely designed with different placements of windows, doors, balconies, kitchen, and storage areas. The floor plans of these 1 BHK apartments have already been approved by RERA and other government agencies.
-
2 Balconies:
There can be 1 or 2 balconies adjacent to the master bedroom of the apartment. These balconies will have special sit-out areas to relax and have a great view of the neighborhood. -
Master Bedrooms
The floor plan has designed the master bedroom with an attached toilet. It has ample storage areas and has plug and light points. The rooms are also aesthetically designed to calm your mind after a hectic day. -
Two Bathrooms
With 2 BHK apartments, buyers will get two bathrooms as well. One will be attached to the bedroom, and the other one will be in the hall room. The bathroom will have geyser and exhaust fan points, and marble flooring. Modern fixtures and warm lighting are designed to use in this floor plan to give this pleasant look. -
4. The Kitchen
Huge working space and storage areas have been provided with the Sattva Forest Ridge 2 BHK Floor Plan. Modern lighting and technology, like points for chimneys, are also there for convenience. The kitchen’s appealing look will encourage all the home chefs to explore their culinary skills. -
5. Huge Living Area
All the 2 BHK flats have a big living area with dining space and have TV points, telephone points, and sufficient plug points.
Check out these points in the floor plan to understand the blueprint better:
- Plumbing and electrical fixtures, etc.
- Room size
- Layout of the rooms
- Wall placement
- Fixed appliances
- Door and window placement
- Flow between spaces
- Stair placement
| Enquiry |








